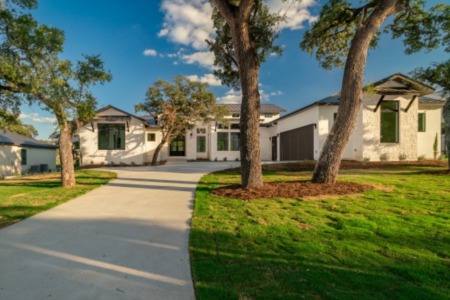Beds3
Baths2
Sq.Ft.1,601
Year2022
Schedule a Tour

My Texas Home Resource
(210) 386-9587ASAP
Tue
2
Jul
Wed
3
Jul
Thu
4
Jul
Fri
5
Jul
Sat
6
Jul
Sun
7
Jul
Mon
8
Jul
Choose Your Date -- It's Free, Cancel Anytime
Status:
Active
Property Type:Single Family Detached
MLS #:1787972
Sq. Feet:1,601
On Site:5 Days
Lot Size:0.14 Acres
County:Kendall
Monthly HOA:$75
Quality living at its best. Welcome to Regent Park in Boerne. This luxuriously designed Highland home which is known for superb quality and craftsmanship is move-in ready. As soon as you arrive, the curb appeal is the first thing that strikes you. As you enter you will be greeted with high ceilings, plus great color selections such as in the high-quality tile flooring throughout the common areas and primary bedroom. The kitchen is equipped with high-end appliances, spacious cabinets, a step-in pantry and
Mortgage Calculator
Detailed Maps
Schedule a showing to view this single family detached for sale in the Regent Park Subdivision in Boerne, TX 78006 today!
Located at 412 Huntwick Dr in Boerne, TX 78006 in Kendall County.
Asking Price $465,000
Square Feet: 1601
Lot Size: 0.14 acres
Bedrooms: 3
Bathrooms: 2
Local Boerne real estate agents - REALTORS.
Community Information
Address:412 Huntwick Dr, Boerne, TX 78006
County:Kendall
City:Boerne
Subdivision:Regent Park
Zip Code:78006
Builder:Highland
School Information
School:Boerne
High School:Boerne
Middle School:Boerne Middle S
Elementary School:Kendall Elementary
Architecture
Bedrooms:
3
Bathrooms:
2
Year Built:2022
Stories:1
Style:One Story, Traditional
Exterior: Brick, Stone/Rock, Siding
Roof: Composition
Foundation: Slab
Parking: Two Car Garage
Additional/Other Parking: Street Parking Only
Features / Amenities
Interior Features: One Living Area, Liv/Din Combo, Eat-In Kitchen, Two Eating Areas, Island Kitchen, Walk-In Pantry, Utility Room Inside, 1st Floor Lvl/No Steps, High Ceilings, Open Floor Plan, Cable TV Available, High Speed Internet, All Bedrooms Downstairs, Laundry Main Level, Laundry Room, Telephone, Walk in Closets, Attic - Access only, Attic - Partially Floored, Attic - Pull Down Stairs
Fireplace(s): Living Room, Wood Burning, Gas Starter
Floor: Carpeting, Ceramic Tile
Inclusions: Ceiling Fans, Washer Connection, Dryer Connection, Cook Top, Built-In Oven, Self-Cleaning Oven, Microwave Oven, Gas Cooking, Disposal, Dishwasher, Ice Maker Connection, Water Softener (owned), Vent Fan, Smoke Alarm, Pre-Wired for Security, Gas Water Heater, Garage Door Opener, Plumb for Water Softener, Solid Counter Tops, Carbon Monoxide Detector, City Garbage service
Primary Bedroom: DownStairs, Walk-In Closet, Ceiling Fan
Exterior Features: Covered Patio, Privacy Fence, Double Pane Windows, Stone/Masonry Fence
Cooling: One Central
Heating Fuel: Natural Gas
Heating: Central
Rooms
| Level | Size | |
| Primary Bedroom | Main Level | 15 X 13 |
| Bedroom 2 | Main Level | 10 X 11 |
| Bedroom 3 | Main Level | 10 X 11 |
| Dining Room | Main Level | 10 X 7 |
| Kitchen | Main Level | 10 X 14 |
| Living Room | Main Level | 21 X 17 |
| Utility Room | Main Level | 5 X 6 |
| Entry Room | Main Level | 17 X 5 |
Property Features
Lot Size:
0.14 Acres
Lot Dimensions:0.139
Neighborhood Amenities: Pool, Clubhouse, Park/Playground, Jogging Trails, Bike Trails
Water/Sewer: Water System
Directions:IH10 heading West, take exit 540 to S Main St., take turnaround; remain on access road. Entrance to Regent Park to the right further ahead (before Scenic Loop). Take second Right, Right again at Stop sign, house is on Right.
Tax and Financial Info
Proposed Terms: Conventional, FHA, VA, TX Vet, Cash
Total Tax: 2631.14
HOA Name: REGENT PARK HOA
HOA Frequency: Annually
HOA Fee: $900
HOA Mandatory: Mandatory
Schools
Schedule a Tour

GO SEE THIS LISTING
412 Huntwick Dr Boerne, TX 78006
ASAP
Tue
2
Jul
Wed
3
Jul
Thu
4
Jul
Fri
5
Jul
Sat
6
Jul
Sun
7
Jul
Mon
8
Jul
Choose Your Date -- It's Free, Cancel Anytime
Printable Flyer
Get Directions
Similar Listings
Similar Recently Sold
Listing Information Last Updated 7/1/2024
Listing provided courtesy of David Reyna, Vortex Realty (reynarealtysa@gmail.com).
IDX information is provided exclusively for consumers’ personal, non-commercial use, that it may not be used for any purpose other than to identify prospective properties consumers may be interested in purchasing, and that the data is deemed reliable but is not guaranteed accurate by the MLS.
Data Provided by SABOR MLS. Copyright ©2024 SABOR MLS
Data Provided by SABOR MLS. Copyright ©2024 SABOR MLS









































































